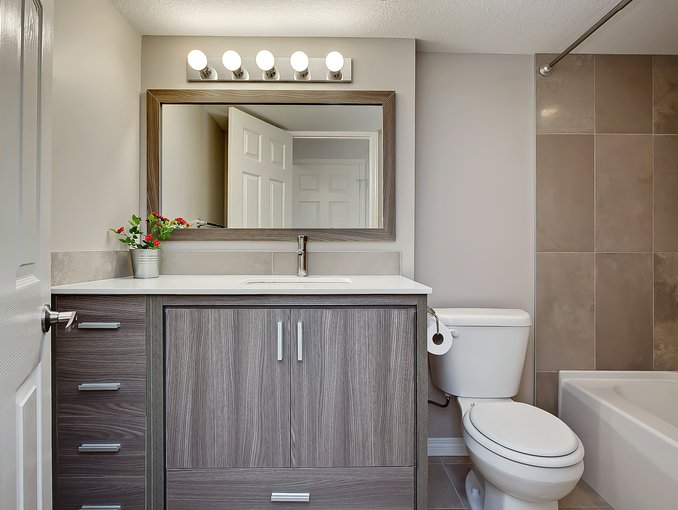This single-family home in Chestermere has a full basement suite with two bedrooms, a main living area, a kitchen, and a laundry room. There is laminate hardwood flooring in the kitchen and main living area, with Stain Guard carpet in each of the two bedrooms. The basement has TV and internet connections in the main living area, a raised plug, and an in-wall HDMI conduit. There are also TV and internet connections in both bedrooms. The paint, doors, and trim in the basement suite are matched to the rest of the property.
- Basement Suite
- Heating and Mechanical Room
- Plumbing / Bathoom
- Full Kitchen
- Sound Deadening
- Doors / Windows
Heating & Mechanical Room
The basement has two independent furnaces and ducting is separated for the upper and lower levels of the property. The mechanical room has full drywall for smoke and fire separation and a self-closing solid core door.

Heating & Mechanical Room
The basement has two independent furnaces and ducting is separated for the upper and lower levels of the property. The mechanical room has full drywall for smoke and fire separation and a self-closing solid core door.
Plumbing / Bathroom
The basement has two new hot water tanks, along with a washer and dryer in a small adjacent room. The bathroom features a high quality vanity with a marble top, a 5 x 3 soaker tub with tile walls, and high quality Delta fixtures.

Plumbing / Bathroom
The basement has two new hot water tanks, along with a washer and dryer in a small adjacent room. The bathroom features a high quality vanity with a marble top, a 5 x 3 soaker tub with tile walls, and high quality Delta fixtures.

Kitchen
The L-shaped kitchen features a granite countertop and solid wood cabinets with soft closing hinges and drawers. The kitchen’s 60/40 sink is equipped with a Riobel faucet and luxury subway tile backsplash. There are high quality stainless steel appliances and the kitchen also features a corner pantry and a new window above the sink for additional light.

Kitchen
The L-shaped kitchen features a granite countertop and solid wood cabinets with soft closing hinges and drawers. The kitchen’s 60/40 sink is equipped with a Riobel faucet and luxury subway tile backsplash. There are high quality stainless steel appliances and the kitchen also features a corner pantry and a new window above the sink for additional light.
Doors & Windows
Double doors were added to the suite to provide for second entry and a door cut out in the back bedroom. Exterior double doors were added in the bedroom and extra windows installed in the kitchen and back bedroom to bring more natural light into the basement. Wherever possible, pocket doors were installed inside the suite to maximize the suite’s living space.

Doors & Windows
Double doors were added to the suite to provide for second entry and a door cut out in the back bedroom. Exterior double doors were added in the bedroom and extra windows installed in the kitchen and back bedroom to bring more natural light into the basement. Wherever possible, pocket doors were installed inside the suite to maximize the suite’s living space.


Questions?
No matter the size or expense we can build a basement for everyone, if you have any questions we'd love to talk to you.
Financing
Investing in a basement renovation can be a big decision and understanding all the facts is crucial to the success of your project. If you have any questions about the financing process give us a call and we’d be happy to help.
Warranty
Basement Builders offers an inclusive warranty on all basements. We offer an unprecedented five-year warranty on all work, products and materials used.
Financing
Investing in a basement renovation can be a big decision and understanding all the facts is crucial to the success of your project. If you have any questions about the financing process give us a call and we’d be happy to help.
Warranty
Basement Builders offers an inclusive warranty on all basements. We offer an unprecedented five-year warranty on all work, products and materials used.





























