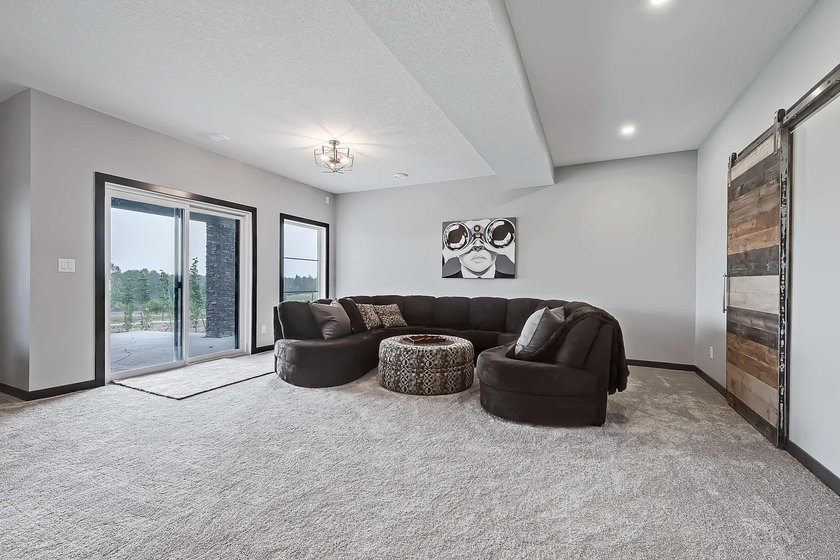The first step in this project was to match the finishing that was already in place upstairs. We enhanced the stairs leading to the basement by adding stringer caps and a stained wood railing.
Since the star of this development would be the media and bar zones, we kept the wall colour a neutral soft grey, along with understated accent colours throughout.
The reclaimed barnwood accent wall in the media zone gives the entire space a subtle modern farmhouse feel, echoed by the bar. Our famous TV Package ensures the television is mounted on the wall without any unsightly wires.
We upgraded the carpeting and increased the thickness of the underlay. Potlights overhead keep the space cheery and bright, with dimmers added.
- Matched finishing from upstairs
- Upgraded carpet
- Dimmers
- Reclaimed wood feature wall
- Stained wood railing and stringer caps
- Custom bar with floating shelves
- Reclaimed wood backsplash
- Raised front eating bar with reclaimed wood accents
Bar
What entertainment area would be complete without a bar? We went beyond a wall unit to establish a true landing place — a haven within the home. Instead of a tile backsplash, we used reclaimed wood on the bar wall to create a sense of character, with added floating shelves. A sink and a well-stocked mini-fridge were must-haves for our clients, while luxury vinyl plank on the floor defines the bar zone. In front, our clients can eat or drink to their hearts’ content at a stool-height granite countertop, with the support clad in reclaimed wood to match the back wall.

Bar
What entertainment area would be complete without a bar? We went beyond a wall unit to establish a true landing place — a haven within the home. Instead of a tile backsplash, we used reclaimed wood on the bar wall to create a sense of character, with added floating shelves. A sink and a well-stocked mini-fridge were must-haves for our clients, while luxury vinyl plank on the floor defines the bar zone. In front, our clients can eat or drink to their hearts’ content at a stool-height granite countertop, with the support clad in reclaimed wood to match the back wall.
Bathroom
In the bathroom, the tub/shower combo features a Delta In2ition hand shower and is framed with a neutral tile surround. The 31” vanity has a complementary coloured granite countertop.

Bathroom
In the bathroom, the tub/shower combo features a Delta In2ition hand shower and is framed with a neutral tile surround. The 31” vanity has a complementary coloured granite countertop.

Bedroom
Tucked behind the stairs is the standard bedroom, where we ran a dedicated TV and Internet line. We also installed wire shelving in the closet to make keeping organized easy.

Bedroom
Tucked behind the stairs is the standard bedroom, where we ran a dedicated TV and Internet line. We also installed wire shelving in the closet to make keeping organized easy.
More Recent Projects
Whether you're looking for inspiration, or to see what we're capable of, you're in the right place.

Questions?
No matter the size or expense we can build a basement for everyone, if you have any questions we'd love to talk to you.
Financing
Investing in a basement renovation can be a big decision and understanding all the facts is crucial to the success of your project. If you have any questions about the financing process give us a call and we’d be happy to help.
Warranty
Basement Builders offers an inclusive warranty on all basements. We offer an unprecedented five-year warranty on all work, products and materials used.
Financing
Investing in a basement renovation can be a big decision and understanding all the facts is crucial to the success of your project. If you have any questions about the financing process give us a call and we’d be happy to help.
Warranty
Basement Builders offers an inclusive warranty on all basements. We offer an unprecedented five-year warranty on all work, products and materials used.















































































