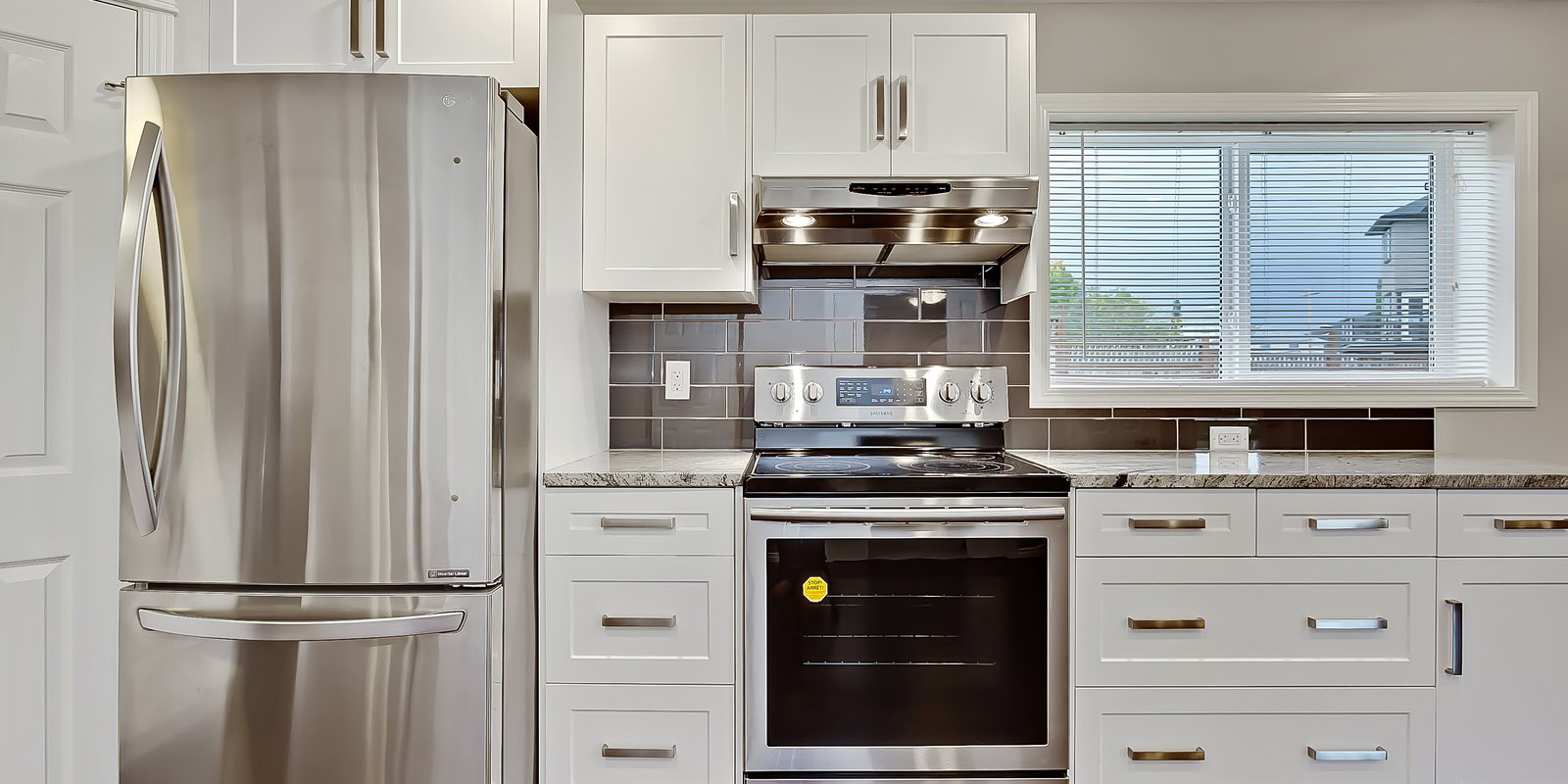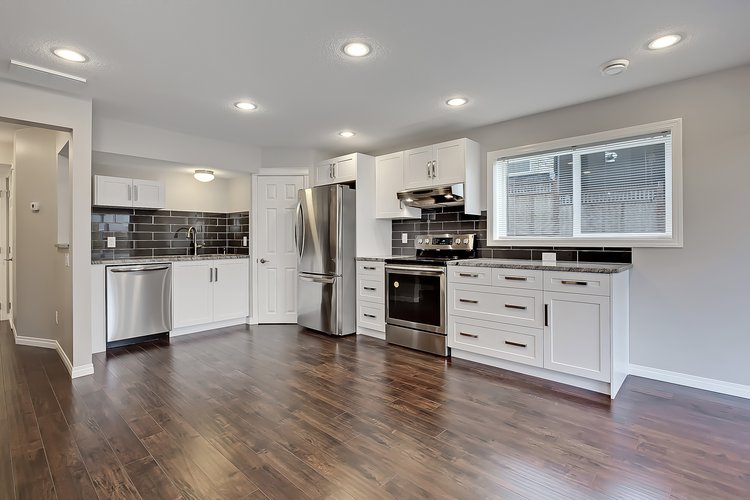In Calgary, there are many rules and regulations regarding basement suites and these can be very confusing for homeowners. Zoning and land use bylaws are different depending on the neighborhood and sometimes aren’t even the same from one street to another nearby.
As we mentioned in our previous blog, there are illegal suites in Calgary but the City is cracking down hard on these. Heavy fines are being imposed and there might also be severe legal consequences. If a fatality occurs in an illegal suite the owners of the home can be prosecuted. The contractor that they hired to build the illegal suite can also be held responsible. The risks associated with building an illegal suite are simply too high. At Basement Builders, you can rest assured that we always follow all the official rules and regulations to the letter.
Legal basement suites are only allowed in fully detached single-family homes in certain areas of the city. Suites can be up to 70 square meters in area and must meet all the residential requirements. These include proper heating, insulation, kitchens, bathrooms, separate entrances, and properly sized windows.
A basement suite requires at least one exit door, although this can lead into a foyer or an exit area that’s common with the rest of the property. Doors can open inward or outward and must be at least 198 cm by 81 cm. There are specific rules about the basement stairs too. These have to be at least 86 cm clear with at least one continuous handrail at a height of between 80 cm and 96.5 cm. Landings must be at least 90 cm in length and be the same width as the stairs. For more details, check out the full list of legal basement suite requirements in Calgary.
There’s a minimum size for basement suite bedroom windows and these can’t require special tools to open them. These are safety regulations in case of fire. People have to be able to escape and firefighters have to be able to get inside, if needed. You also need to be aware of the rules regarding the height of windowsills in basement bedrooms and the clearance needed if a window opens into a ground-level window well.
When it comes to ventilation and heating, it might be possible to use one system for the whole building if the suite dates from before a certain year. In a newly constructed suite, you’ll need two separate systems. There are also specific regulations regarding furnace rooms, which often depend on the layout and location of the furnace area. In terms of laundry, a residential unit needs to have its own facility but this can also be shared with the rest of the building.
The ceiling height in basement suites is connected to the floor area of the unit and what the area is used for. A living room needs at least 10 square meters of ceiling that’s a minimum of 210 cm above the floor. Some parts of the room can be higher or lower than this, depending on the layout.
At least one smoke detector is required both in the basement suite and the main home, as well as in any shared areas, such as laundry and furnace rooms or hallways. These can’t be battery operated and must be wired so that all alarms sound when one is activated.
Secondary suites, including those in basements, can be added to homes in certain parts of Calgary. If you live in a neighborhood that doesn’t allow secondary suites, you can apply for a Land Use Re-designation, although this still has to be approved by the City of Calgary.
You can also find a checklist for secondary suites
In addition to the cost of a contractor, you’ll need to factor in application fees, as well as investigate changes to your property taxes, insurance, and the ongoing maintenance costs for the suite. At Basement Builders, we can guide you through all the necessary steps to ensure the smooth progress of your project.









